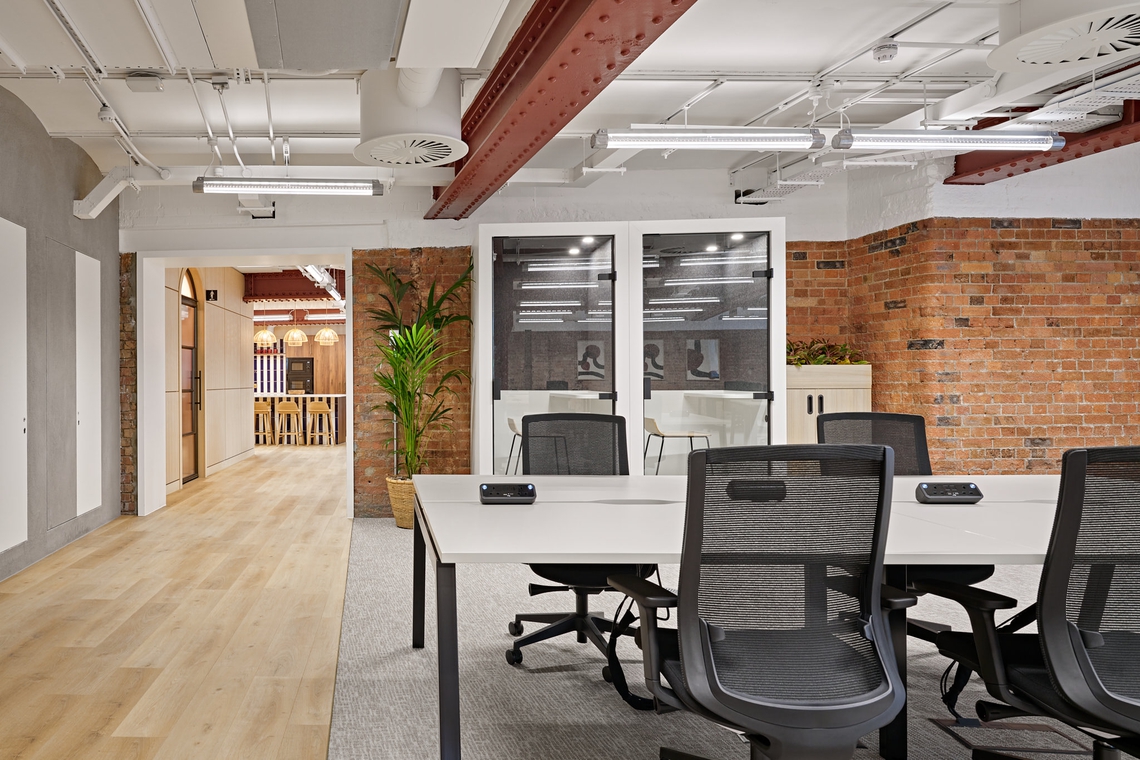
LaSalle Investment Management
From a forgotten warehouse to a world-class workplace - the transformation of a historic London building into a sustainable office space suitable for any business.
LaSalle Investment Management company began as a small firm in West Texas, in 1968 and they’ve grown to being a world leading real estate investment management company, located across 13 countries, with investment opportunities worldwide. They took to transform the Greycoat Stores building, with work, retail and leisure space.
LaSalle Investment Management appointed Workplace Creations to fit out two floors of this large project, with the challenge of creating a modern office space that would appeal to a range of potential occupiers, as there was no specific tenant in mind. In the brief also was to integrate the historical theme of the overall bigger project, and ensure there was a characterful backdrop, whilst being simple enough that a variety of businesses could fit in.
In this CAT A+ area, there is a variety of dynamic spaces, from the traditional desk-banks, to the more relaxed collaboration zones created using couches and coffee-tables, to the private, and tucked-away meeting spaces. This carefully thought-out layout, along with features such as exposed brick walls, industrial pillars and beams, and the timber finishes, help preserve the industrial heritage and also result in a welcoming space, successfully achieving the ‘Clubhouse’ feel that Workplace Creations were going for.
The upgraded kitchen has a playful twist, with a contrasting tile stripe pattern and a layout which promotes collaboration and impromptu chats with colleagues.
Spacestor were pleased to provide our Portico product, ideal for such a project, as it provides the touchdown focused working space that is needed in any businesses, for taking quick calls. Portico has all the essential features of an acoustic booth, and the neutral finishes mean it can fit in to any brand.
The product also supports BREEAM with several of the criterion, to do with Health & Wellbeing, Materials, and Waste, with our carefully-sourced materials and the design of the pod.
A number of features placed in the project to enhance the mental and physical well-being of employees are throughout. Biophilia is prevalent, and the curated reception area has a lighting and biophilia-incorporated feature which gives the sensory cue immediately, that this space is designed in a way that is calm and collected, for everyone’s wellbeing and enjoyment at work. Natural light from the large oval-shaped windows has been used, and bold lines in the design are carried throughout. The views out of these windows are iconic, and a skyline view out one way shows many of the city’s landmarks.
Not only was this space carefully thought about in terms of aesthetic, but designed to be highly functional and adaptable. With advanced technology integration such as the power and data systems, AV capabilities and enhanced HVAC systems, this workplace is well fitted for any workplace requirement in todays technology-driven business world.
Many of the functional features also support sustainability standards, such as energy efficient lighting, optimized acoustics, and the layout being easily reconfigured.
This entire building and office space has had a lot of thought put into it, to ensure that the historical roots come through, and the modern sustainable touches are also prevalent, to create the ultimate experience for any business.