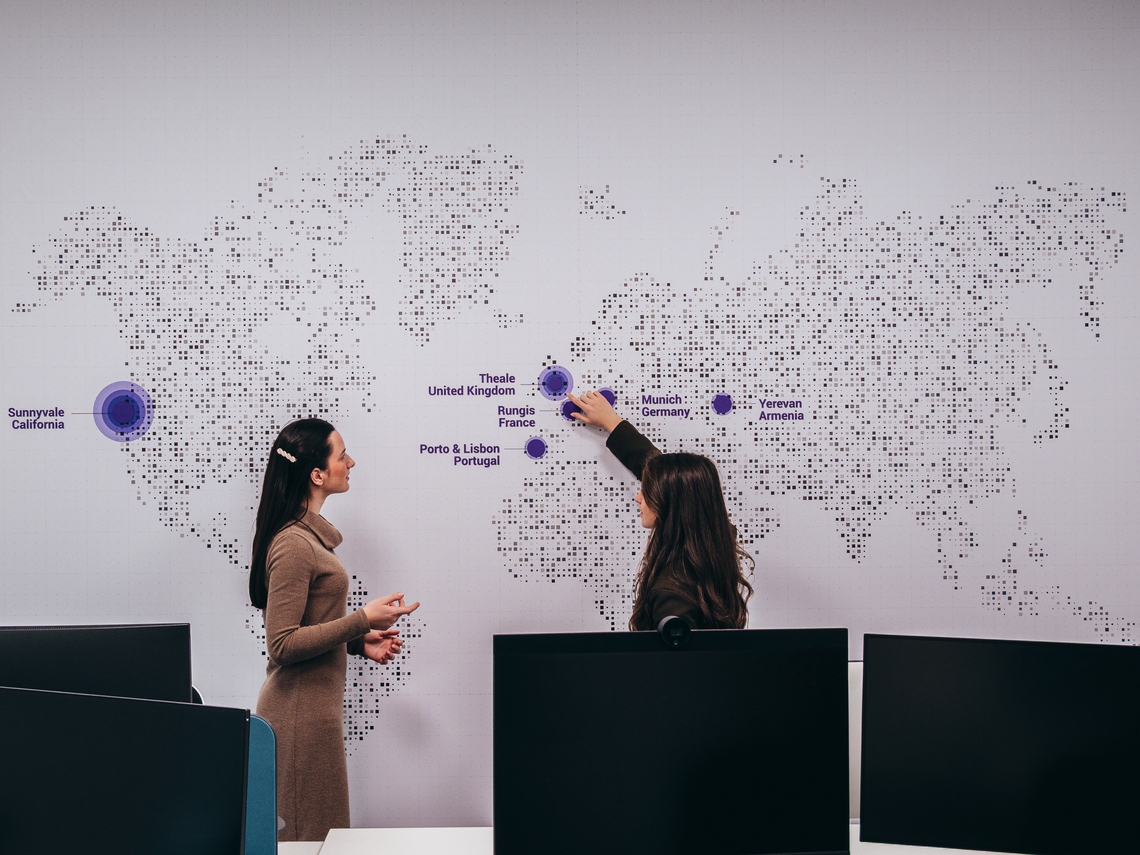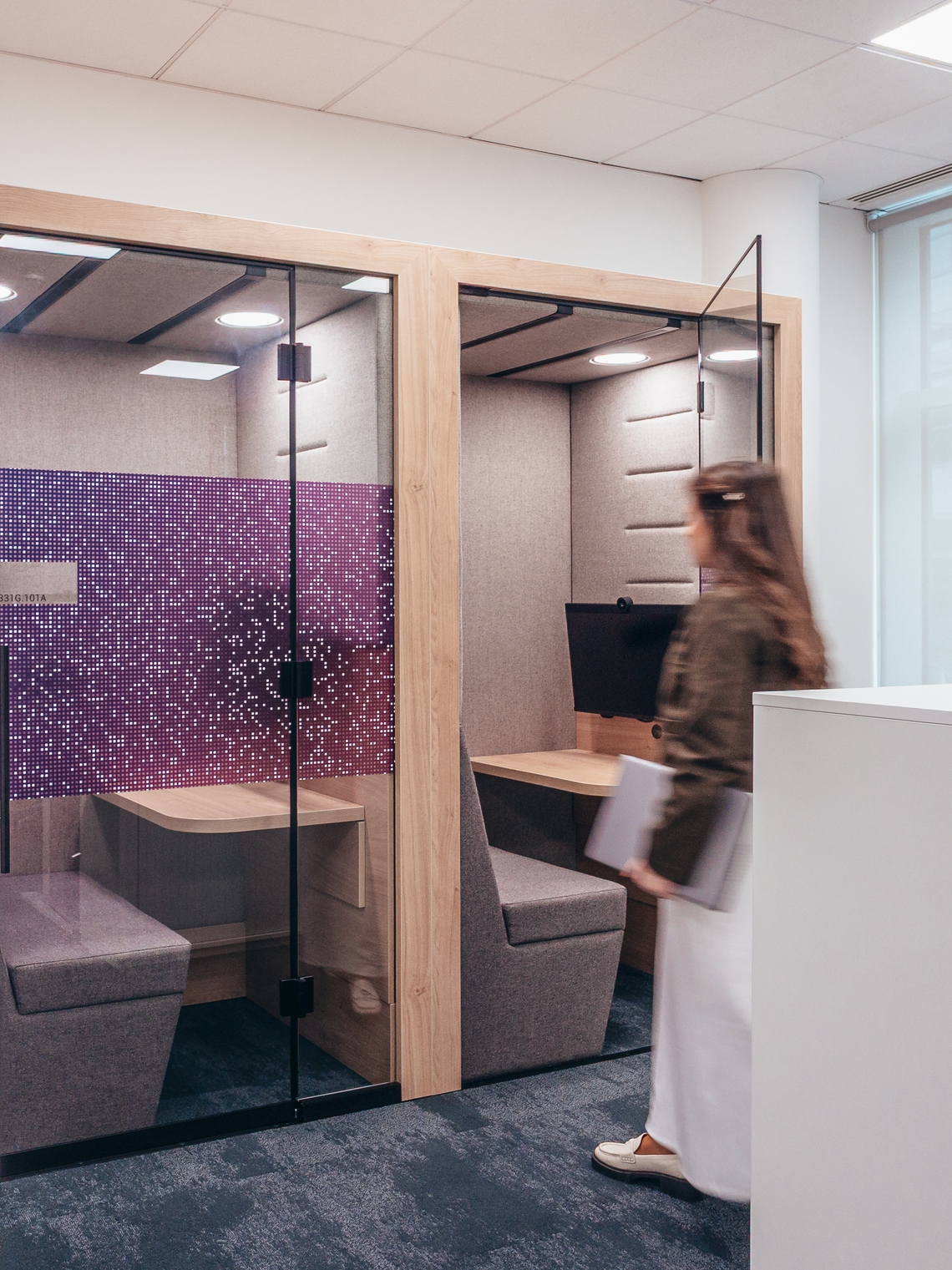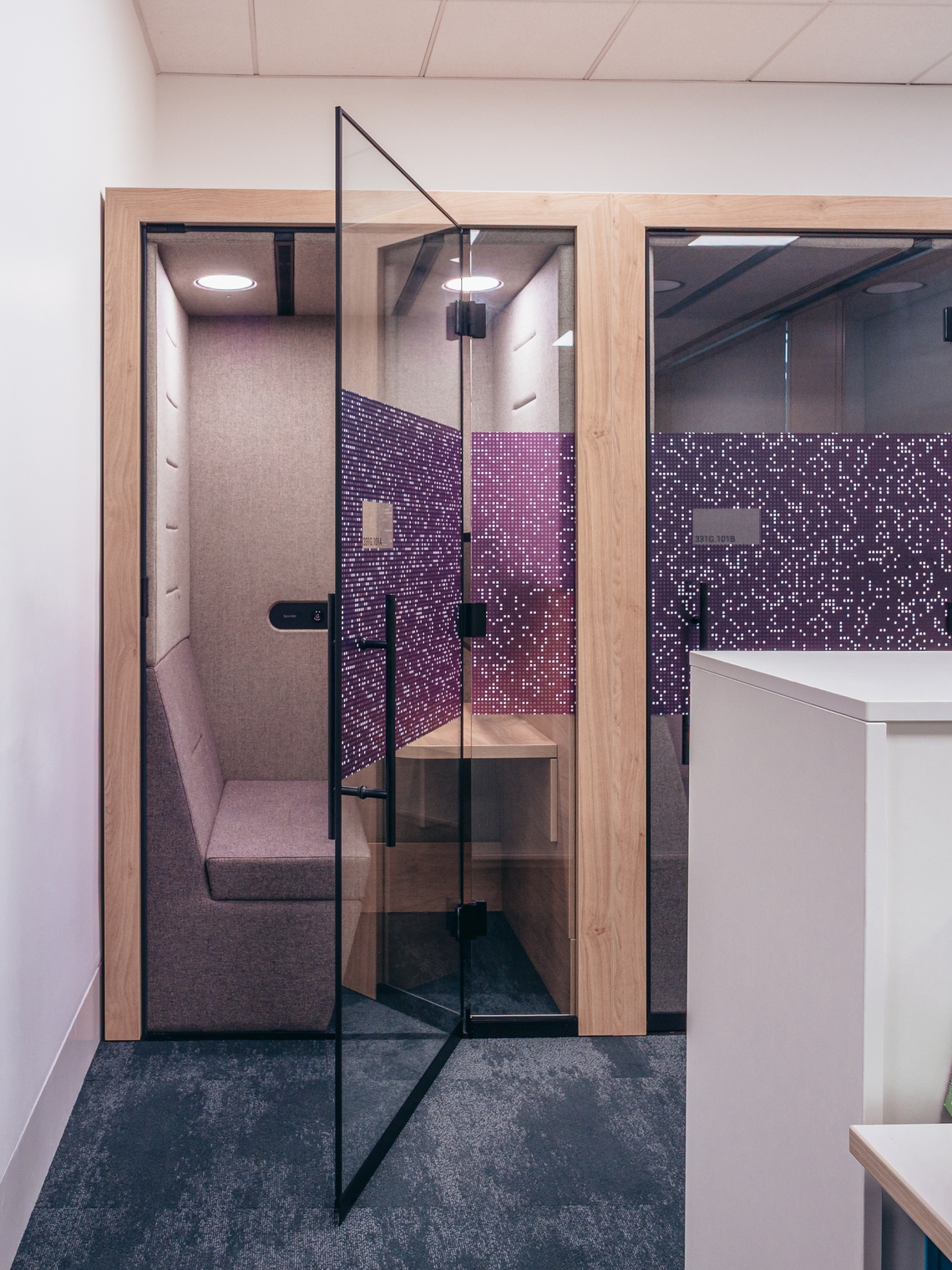
Synopsys, Theale
Synopsys' latest completed space focuses on enhancing experience for colleagues.
As part of their overall strategy to enhance their locations, the Synopsys space in Theale has been refreshed with a new look and layout.
We’re pleased to collaborate once again with Synopsys, and be able to provide products that are chosen, accepted and enjoyed by their team.
The purpose of the project was right-sizing the real-estate, and enhancing the experience for employees. The consolidation of space into one floor has also led to a reduction in environmental impact, as well as bringing employees closer together.
This workplace has retained some of its original look and feel, whilst also being proof of Synopsys’ strategy of taking the workplace setting atmosphere that is being installed in fresh space, and delivering these same, recognizable cues in an existing environment. Before, this floor was relatively closed, with a higher room count. It has been opened up now, and reconfigured to feel much more fluid and open-plan.
The open and modern atmosphere is increased by the natural light that enters this building, with a lot of windows and glass allowing a free-flowing feeling, and reduced visual barriers.
"The recent changes to the ground floor office in Theale are a big improvement on the previous layout. The new meeting room, additional hot desks, and expanded kitchen area all make a noticeable difference, supporting both collaboration and hybrid working. Other changes such as the call booths and informal meeting room also contribute to a more modern and enjoyable working environment overall." - Senior Director WWS
Providing colleagues with more choice and variety of work settings was the intent with the furniture choice within the space, and within that there was the requirement for private workstations. Therefore booths are paramount in being an individual focused space, away from any distractions.
Portals Quiet pods were chosen for this specific purpose, in the built-in seat variation. As is the brand’s strategy, in locations across EMEA, they brought in Spacestor product again as a cornerstone element, to signal that it is a consistent Synopsys space, and colleagues know the experience and quality of experience to expect. This message is really reinforced by the use of brand graphics on the glass doors of the Portals. They serve double purpose, also providing some visual privacy without making the space feel entirely cut off from the rest of the space.
"The results are excellent, and we’re very pleased that the Synopsys (Northern Europe) head office now has its own dedicated space with high-quality facilities for all employees who choose to work from the office. Key highlights include the casual meeting room/games room, the expanded kitchen area, new phone booths, and additional hot desk provisions, all of which make the workplace more flexible, welcoming, and collaborative." - Senior Director CSG


Similar graphics are present throughout this environment, always keeping the global presence of the company top of mind, with a large world map immediately visible when entering the space, displaying a number of key locations. In another area, a full-wall atlas is used to bring the brand’s signature purple into the main open workspace area. Other branding opportunities have been maximized, with another full-wall graphic and motivational phrase in the canteen and breakout area, opposite a visual display of the values.
This café space gives an area that colleagues can socialize and connect with colleagues, and recharge between tasks.